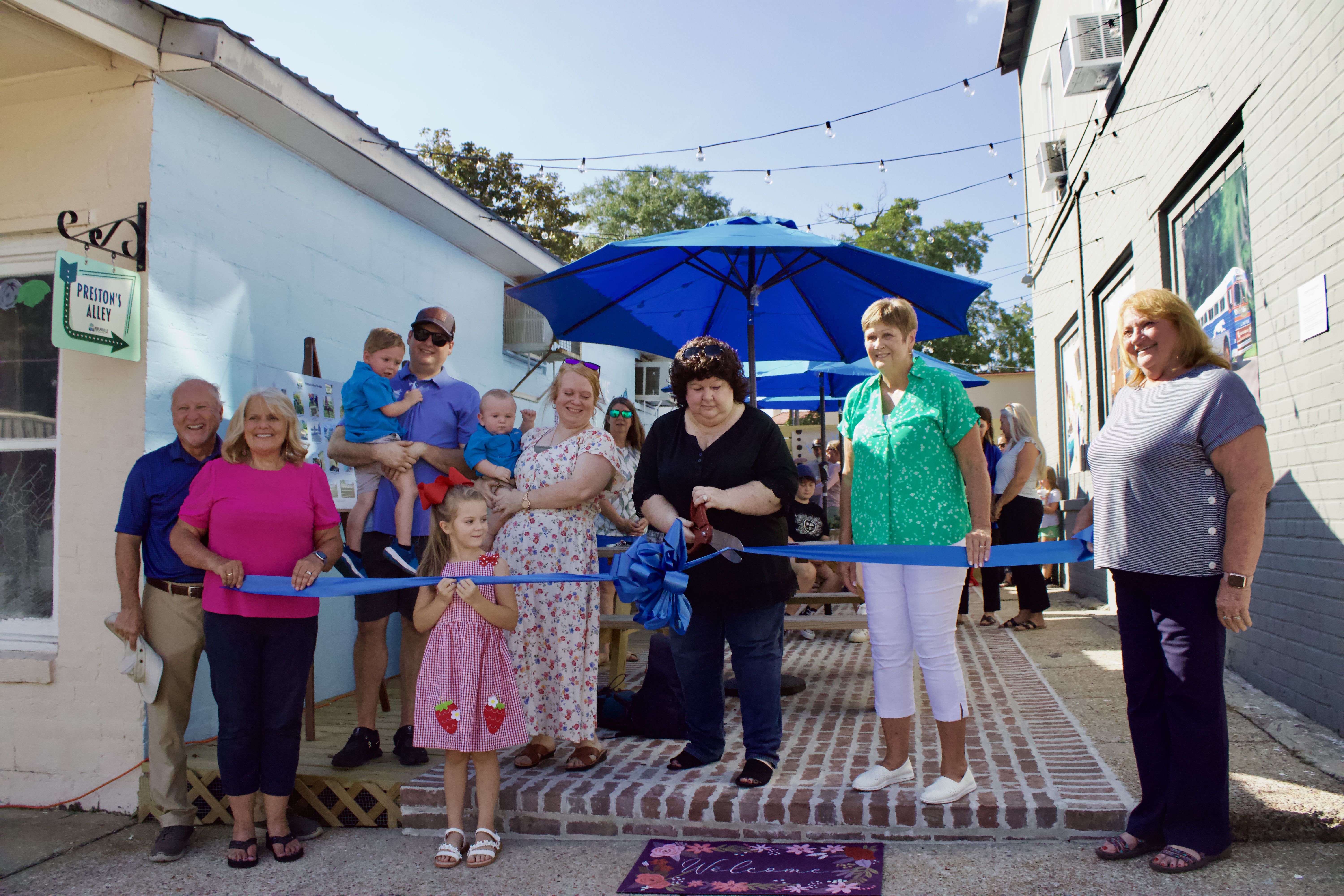Preserving oldest house in Jones County
Published 3:05 pm Wednesday, December 1, 2010
It’s recorded in the pages of Mississippi history as the oldest house in Jones County. Now that the Tallahala Chapter of the Daughters of the American Revolution have taken ownership of Deason House in Ellisville, they want to restore the house to its former glory.
Built in 1845 by Amos Deason, who was known as one of the wealthiest men in the region, the house was donated to the DAR in 1991. Because of the house’s rich history, the group has worked to refurbish it and make it a museum.
“It’s something we have been working on for quite a while now,” said Barbara Knotts, chairwoman of the Deason House Committee. “Since the house is listed on the National Register of Historic Places, we have to follow certain rules in restoring it.”
Trending
Being a historic site makes restoration even more expensive. While DAR has restored a few rooms, there is a lot more work to be done. Knotts estimates that about $300,000 will be needed to completely restore the historic house.
On Saturday, DAR will host an “Old Fashioned Christmas” Open House from 4 to 8 p.m. to help raise funds to renovate the building. Admission is $6 per person.
The house is listed as a historic site because it is said to be the place where Newt Knight and his followers stormed into the home of Amos and Eleanor Deason and shot to death their invited guest, Maj. Amos McLemore.
According to history, Knight vanished into the night after killing McLemore. The wind moaned as Amos fell and died in front of the fireplace.
“The blood stain was there on the floor and no matter how much they scrubbed and tried to get rid of it, it always reappeared,” said Knotts. “You can look under the house and see the blood stains on one of the beams even now.”
Knotts said people have said a lot of suspicious and supernatural things have happened at the house over the years. Some have even said it is haunted.
Trending
“It all goes along with the history of the house,” said Knotts.
Although the marker dates the house’s construction as 1845, Knotts said no one really knows when it was actually built. What she does know is that it was built in the 1840’s and the original house had only four rooms. Additional rooms were added later.
“We have to return it as close to it’s original state as possible,” she said. “We have to use the same wood and paint that was used back in those days. We could use wallpaper in only one room of the house because that was the only room that originally had wall paper.”
These and other specifics have made renovations an expensive undertaking for the small group of women who cherish the history of the state and country. That’s why preserving the history and integrity of the Deason House is so important to them.
Knotts said the original house has two architectural features that are unique to the period and region. First, although made of wood, the exterior of the house appears to be made of stone.
“When they built this house, they used a technique that was used by George Washington at Mount Vernon,” she said. “The second thing you notice is that the front entrance has a hexagon shaped vestibule with French doors opening onto the porch.”
Knotts also noted the house was built of hand hewn timbers from the virgin pine forests that were located on the property at the time. Also, the house’s framework was pinned together with wooden pegs. The original roof structure was stripped with lathing and hand split wooden shake shingles were applied in an interlocking method to prevent leaks.
The rooms of the house were connected to the outside by a partial wrap around porch. There were no interior doors or doorways. To go from one room to another people had to go outside on the porch and then enter a door to the desired room.
The Deason House has had only four owners across the years — Amos and Eleanor Deason; Issac and Sarah Anderson Jr.; Welton and Frances Anderson Smith; and the DAR.





