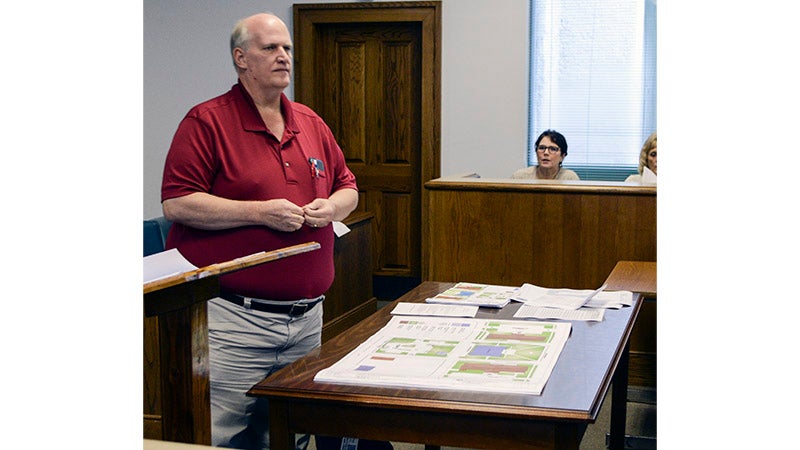Board of Supervisors hears proposal for $13M annex project
Published 7:00 am Friday, June 23, 2017

- Kevin Lewis, of Landry and Lewis Architects, presents his plan for a $13 million courthouse annex project to the Pearl River County Board of Supervisors. Photo by Julia Arenstam
Wednesday, the Pearl River County Board of Supervisors got its first look at updated plans to construct two annexes on the north and south sides of the newly renovated courthouse.
After nearly completing a $1.2 million renovation to the existing courthouse—half of which was funded by a Community Development Block Grant—the Board is looking for a more permanent solution to meet the county’s growing needs.
Kevin Lewis, an architect for Landry and Lewis Architects in Hattiesburg who also assisted with the courthouse renovations, presented the Board with a proposal for the estimated $13.3 million project.
Under the proposal, two annexes would be constructed on either side of the existing courthouse. The existing building where the Board meets would be demolished, in addition to the old health department and the building that once housed The Poplarville Democrat.
The existing county administration building would become the home of the Pearl River Valley Opportunity program and the tax assessor’s office would be sold.
The south annex would be a three-story structure housing the election commission office, the 15th District Attorney’s office, Circuit Court and County Court offices, and both courtrooms would be on the third floor of the building. It would also include a sally port so inmates could be directly taken to courtrooms on the third floor without coming into contact with the public.
The north annex would be a two-story structure containing the tax assessor and collector’s office and the E-911 planning office on the first floor. The tax office would also have a drive through on the west side of the building for easy access.
The second floor would house the boardroom, GIS Department and the county administration office.
Because some renovations have already been completed to the existing courthouse, the new proposal would expand the chancery clerk’s office on the first floor of the building into space currently used by the circuit clerk’s office. It would also add a small hearing room and judge’s chambers on the first floor for small, private cases. The IT department would be relocated to the basement.
More chancery clerk offices and files would take over offices on the second floor currently occupied by the circuit clerk’s office.
On the third floor, office space would be provided for public defenders and an open conference room would be used for departmental meetings.
The existing DA’s office on Julia Street would be preserved and potentially converted into a county museum, Lewis said.
Lewis said he received several responses from department members about their needs and County Administrator Adrain Lumpkin met with county employees one-on-one to plan the best course of action.
In an effort to not detract from the look of the courthouse, the annexes will be less ornate. Instead they will frame the historic building and appear similar to some of the buildings at Pearl River Community College, Lewis said.
The first floor of each building will also be level with the courthouse, he said.
Lewis said the buildings would be constructed as the highest-rated structure possible because of their public use. They would also be as energy efficient as possible, but details are yet to be finalized, he said.
Work completed at the historic courthouse, including electrical and other repairs, has allowed more than a million dollars to be taken out of the project’s budget, Lewis said.
The Board decided to meet again Wednesday morning to hold a workshop in order to discuss the proposal further.
The next Board meeting will be held Wednesday, July 5 at 9 a.m.






